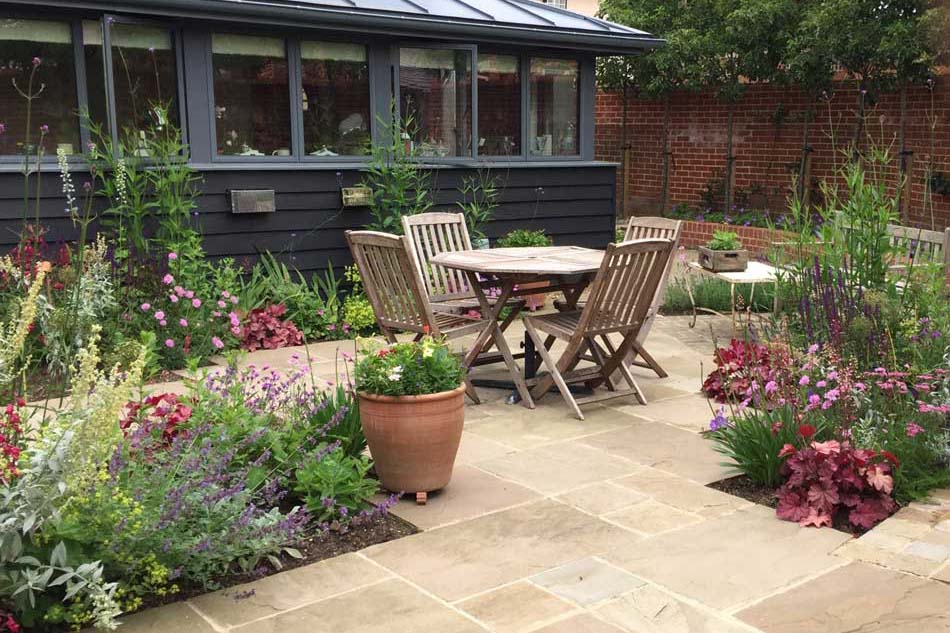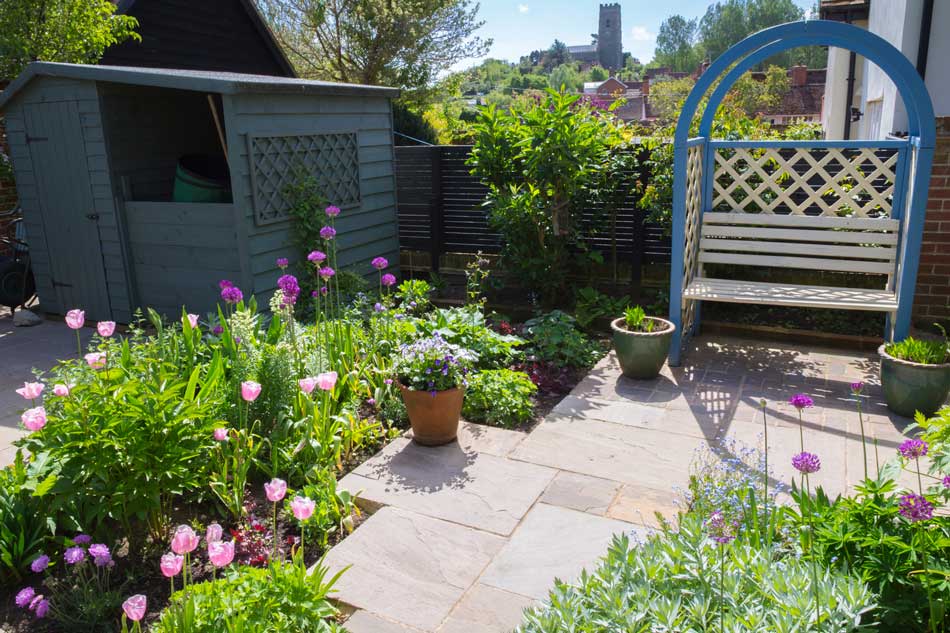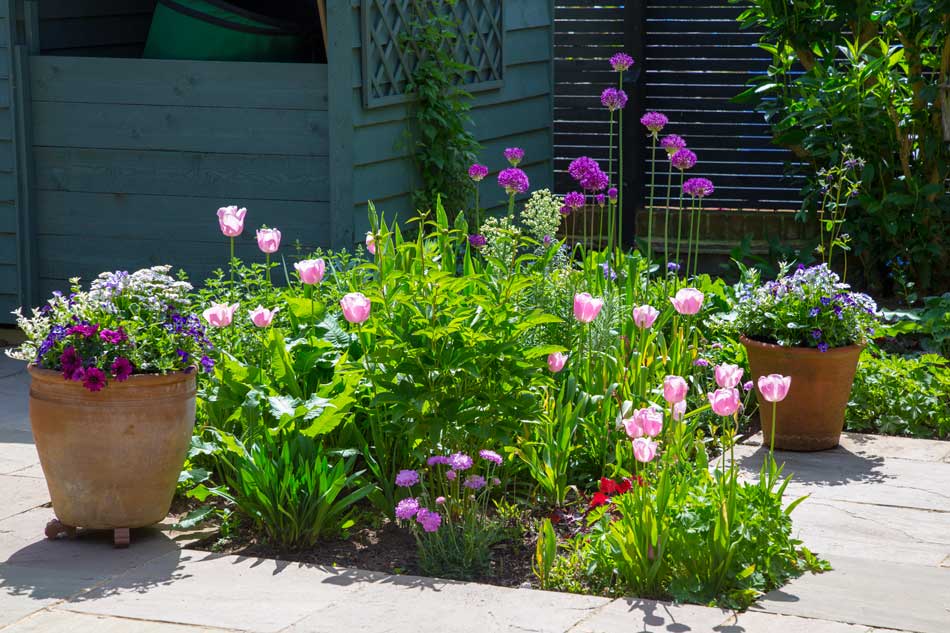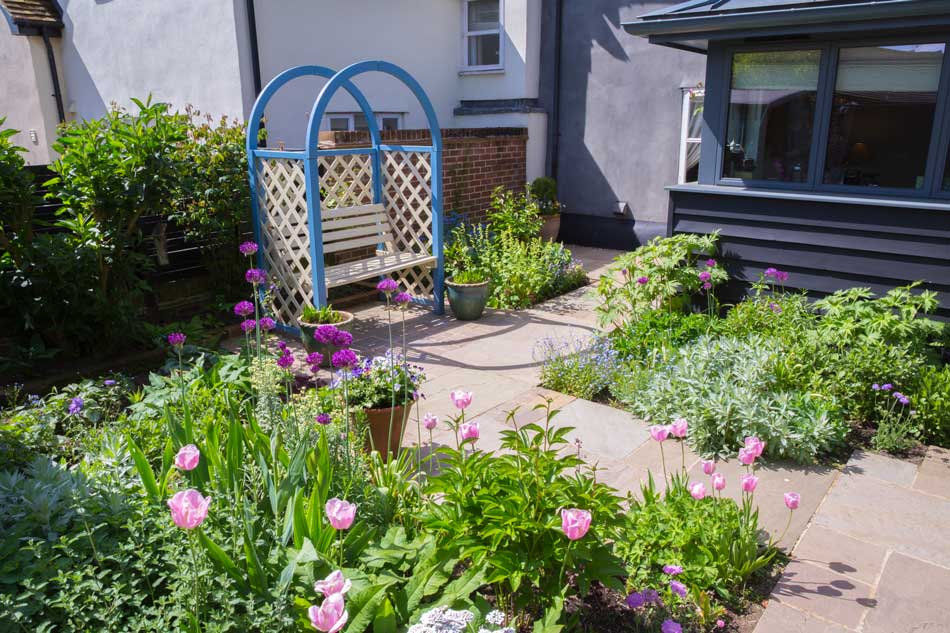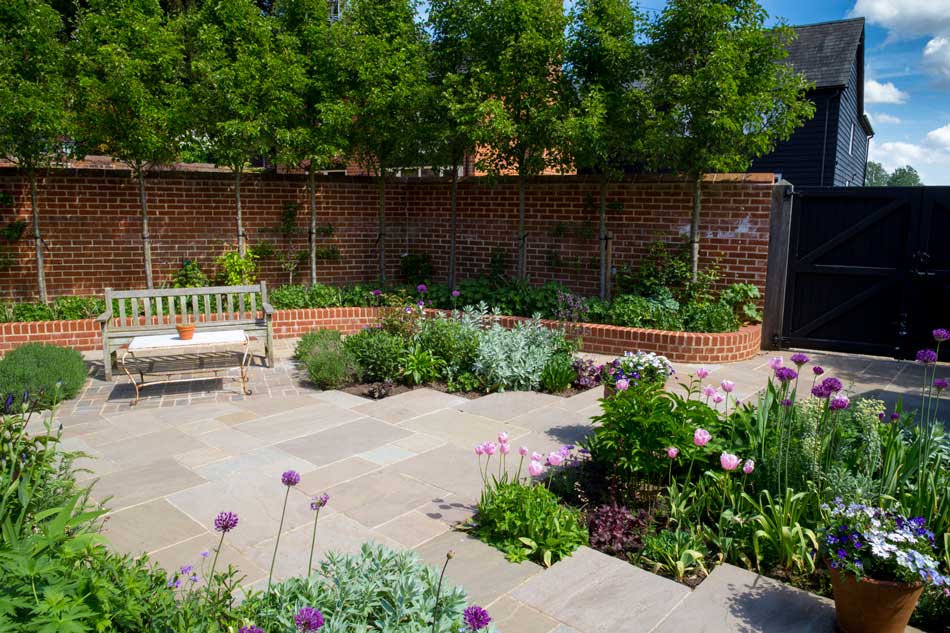Portfolio - Courtyard Cottage Garden
Mr & Mrs R - Kersey, Suffolk
This small courtyard garden needed to be level and lawn-free with an open area for entertaining, a large accessible area for log tipping and privacy from both neighbours.
The Brief
The clients had just had a modern kitchen extension added to their grade II listed sixteenth century house. The kitchen spanned two thirds of the back of the house and had a panoramic view of the garden. They knew they wanted a traditional look and cottage-style planting. The curved brick wall on three sides of the back garden had been extended to a height of 1.8m but this was still not enough to prevent being overlooked by the house behind. The remaining boundary was a low wall with a picket fence on top and was not substantial enough to afford privacy from their next-door neighbour. They wanted the garden to be lawn-free and level, without steps and with wide areas for walking. They also wanted a choice of seating areas in sun and shade, an entertaining space and an area for log delivery and storage.
The Garden
The main garden was levelled and a curved brick retaining wall was built, effectively making a raised bed around the garden. The paving chosen by the clients was Global Stone premium sandstone in Mint which is riven, giving a traditional look and feel. There are a number of randomly shaped planting areas and two seating areas, one in a sunny, south facing position and the other facing north. These seating areas use matching rectangular sandstone pathway setts in a basket-weave pattern whilst a path alongside the brick raised bed uses matching square pathways setts for variety and to designate this as a path to the back gate. The central area is open and can accommodate a patio dining table and chairs.
There is a large open area next to the double back gate which is used for log tipping. The log truck can reverse in and tip the logs directly next to the log store cum shed - a combined structure which is practical and space-saving in a small garden. The picket fence on the low wall adjoining the neighbour's garden has been replaced with horizontal, slatted fencing to make a finished height of 1.5m, to afford privacy but not too tall to interrupt the beautiful view up the village church. The slatted fencing is painted black to match the black barge boarding on the kitchen extension and the back gate.
The planting within the garden is mostly herbaceous and rises from low Heuchera, Scabious and lavender to edge the borders through to blue Salvia nemerosa "Caradonna" and pink spikes of Persicaria amplexicaulis "Firetail" with the addition of see-through plants such as Verbena bonariensis and Linaria purpurea "Canon Went". Spring sees pale pink tulip "Pink Diamond" followed by Allium hollandicum "Purple Sensation" and irises such as the lovely white "Bold Print" whose standards and falls are delightfully edged with blue-purple. Foliage interest is provided by the silver grey of Artemisia ludoviciana "Valerie Finnis" which appears in early summer, looking particularly effective with pinks and blues.
The view from the panoramic windows of the kitchen extension is softened and improved by the addition of the ornamental pear trees Pyrus calleryana "Chanticleer" planted quite closely at 1m spacing in the brick raised bed around the perimeter of the garden. They block out the view of the house behind and provide an essential vertical element to the garden. They have white flowers and leaf up quickly in spring and have good autumn colour. They also hold their leaves well into autumn, so the period without leaves is minimised. The ornamental pears are underplanted with tulips "Angelique", "Recreado", "Rem's Favourite" and "China Pink" whose foliage is hidden once the blue, shade tolerant Geranium "Rozanne" appears in early summer.

